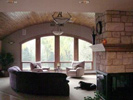Complete Home Remodeling

Highland Park Addition and Remodel
Completed in December 2009, this lake side home received a new sun room and butler’s pantry on the first floor complemented by a completely remodeled second floor. The basement became the new recreation area which including a home office. All floors are accessible from the new elevator. Design Studio C, Ltd. and our sister company Ruatha Development, LLC worked together in this Architect-led Design Build project, in conjunction with SemmelSnow Interior Design, Inc.

Lake Forest Addition and Remodel
Completed in fall 2008, this 16,800 square foot home had 2,350 habitable square feet added without increasing the footprint or bulk, through creative use of dormers and finishing part of the existing 6 car garage. The house gained an entire bedroom suite, elevator, laundry room, a bathroom, and two new home offices for this busy family. The kitchen, master bath and mudroom entry were also completely remodeled. Design Studio C, Ltd. provided Construction Management services for this project.

Hunt Club Farms House
Design Studio C, Ltd. has done several different additions for this existing home throughout the years. They include a complete third story addition, new dining room, and most recently a complete three-car detached garage with office above. Design Studio C, Ltd. has also completed construction management for this project.

Glenview Knockdown
Designed in 2002, this home features intricate materials on the exterior and a grand spiral staircase on the interior. The dynamic roof slopes offer vaulted ceilings throughout the second floor.

Bull Creek Addition
The most prominent feature of this home became the radial vaulted ceiling after its addition, designed in 2000. A grand stone fireplace serves as a division wall to this very open floor plan.