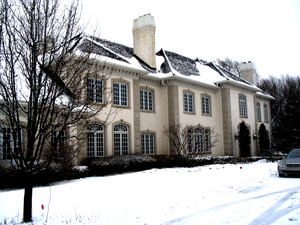Lake Forest Addition and Remodel

Completed in fall 2008, this 16,800 square foot home had 2,350 habitable square feet added without increasing the footprint or bulk, through creative use of dormers and finishing part of the existing 6 car garage. The house gained an entire bedroom suite, elevator, laundry room, a bathroom, and two new home offices for this busy family. The kitchen, master bath and mudroom entry were also completely remodeled. Design Studio C, Ltd. provided Construction Management services for this project.





















