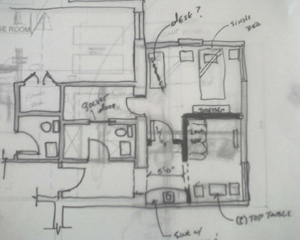Design Consultations
Sign up for a Design Consultation We offer this valuable service to new clients. A design consultation gives you an architect’s expertise for a limited time at a reasonable price.
We offer this valuable service to new clients. A design consultation gives you an architect’s expertise for a limited time at a reasonable price.
What to Expect
Think of a design consultation as a house call: we visit your home or office, discuss and sketch options, and answer basic questions about costs and construction practices. Together we can explore basic goals and room placement and discuss the project’s budget and time frame in detail. We can even discuss how to avoid many common mistakes that are made with construction projects.
Most basic concepts and options are explored during the design consultation. Depending on the project’s complexity as well as available documentation, some consultations may take longer or require a second meeting.
After the initial consultation, we will forward to you copies of sketches produced as well as a proposal outlining the next steps to take in the architectural process, including their associated costs.
The design consultation is a “stand-alone” service. You are not required to retain us for the duration of your particular project. In some cases we might advise you that the project is not feasible and can suggest other ways to accomplish your goals. Lastly, we will arm you with useful knowledge and assist you in making an informed decision about your building options.
Getting the Most from Your Design Consultation
The following items will help us give you the most useful recommendations in the least amount of time. Have copies ready before the consultation begins.
- Site Plan or Survey. This document, which is prepared by a surveyor, shows property lines, easements and all existing structures on the property. It is often included with your closing documents.
- Subdivision restrictions (if applicable). Many subdivisions exceed the city’s or county’s building requirements with restrictive covenants. These covenants can limit the materials, establish mandatory building set-backs and require approval of any plans. Look in your closing documents for these. If you aren’t sure if your subdivision has such restrictions, check with your real estate agent, closing attorney, or neighborhood association
- Your Clip File. No two people, or architects, prefer the same materials, colors, fixtures or appliances. To help us learn your preferences, tear out pages from favorite magazines illustrating the “look and feel”that you want. Place a note on each, noting the items that caught your eye.
For Additions and Remodeling:
- Floor Plans. A copy of your floor plans is the best record, though many older buildings don’t have these. If the original plans are unavailable, check your closing documents for a plan that may have been included in the appraisal or in the description of the property.
- Photographs of the Exterior. We frequently approximate what your additions may look like by drawing directly over a good snapshot. Take photos of the front, sides and rear of your home. Don’t tilt the camera up or down, as this distorts the image. Enlarge several copies to either 8-1/2″ x 11″ or 11″ x 17″ on a regular copy machine.
What Does It Cost?
A typical design consultation takes two to three hours and will cost $350 including the session’s conclusions. Additional consulting time is offered at our normal hourly rates.
Travel time within Lake County, Illinois is free. For locations outside this area, travel charges will be discussed in advance. With appropriate photographs and documentation, the consultation may be conducted at our office. Call us today for further details or email the address listed below and we will contact you.
Satisfaction Assured
If you aren’t completely satisfied with the design consultation during the first hour, you may stop the consultation at that time without charge.