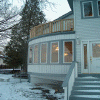Modest Home Remodelings

Dog Run Addition
This sympathetic addition may look like a covered porch, but is actually a dog run! Design Studio C, Ltd. worked closely with the homeowners to determine their needs and create a handsome solution, from inception through completion. Our sister company, Ruatha Development was the general contractor, working with Elan Landscaping to integrate with the existing landscape.

Wadsworth Remodel
A new great room flanks the existing family room. The garage is expanded from a 2-car garage to a 4-car garage and a covered porch wraps around the facade of the house. On the second floor, 2 new bedrooms and a new laundry room are added.

Fox Lake Addition
This residence’s main program was to offer and maintain the beautiful views to the lake beyond. Designed in 2000, the new “front” elevation includes a curved extension off the existing living space as well as new French doors leading to the deck. A second-floor study and third bedroom were added.

Lake Zurich Ranch
In 2003, this Lake Zurich ranch received an exterior facelift as well as an interior one. Outside, a new entrance and front elevation was completed. Behind that elevation sits a redesigned kitchen and new dining space. The basement staircase was also moved during the redesign to allow for more room in the family room.

Libertyville Porch Addition
This residence, located in the heritage area of Libertyville, received a facelift in 2001. A porch was added to the front elevation as well as some detailing work on several of the elevations.
