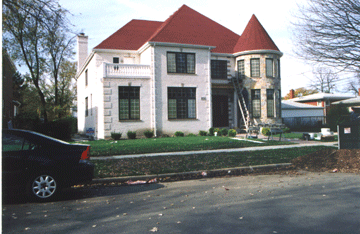North Linder Home

With a side-entry garage, the front elevation of this home draws focus to its large stone turret, where a first-floor study and second-floor bedroom reside. Tray ceilings are featured throughout. This home was designed in 2002, and was a Builder Spec Home.





