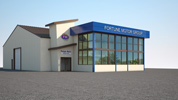Automotive – Industrial

Fortune Motors
Rendering for proposed auto showroom.

Auto Parts City
Design Studio C, Ltd. worked closely with the owners from PUD approval through construction documents to develop an environmentally friendly automobile recycling facility.

Kerolite Oil, Golf Road
A tunnel carwash, detail center, convenience store and gas station were all compactly designed to fit onto this tight lot.

Mr. Carwash
This tunnel carwash and detail center features metal fins along the tunnel approach.

HyWay Auto Sales
A modest facelift cleaned up an eyesore for the new owners of this used auto sales facility.

Kerolite Oil, Lasalle and Clark
Preliminary studies were created for enlarging a convenience store under an iconic concrete canopy on a tight lot.

Kerolite Oil, 35th & Ashland
DSC enlarged and updated this convenience store featuring a large entry and barrel-vaulted retail space.

Genesis Racing Development
This proposed automotive accessory installation facility featured a modern facade.
Industrial

Roofing Supplier
Tenant Finish
Marling Management
DSC coordinated the design and construction drawings with Fullerton Building Systems to provide economical warehouse space for our developer client.

Lake Villa Industrial
DSC provided the necessary drawings to coordinate these steel industrial buildings.

Mastership Construction
This masonry contractor wanted all masonry construction for their new corporate headquarters.

Ambrojio
Masonry warehouse with contractor’s offices.

Nicole
Masonry warehouse with contractor’s offices.